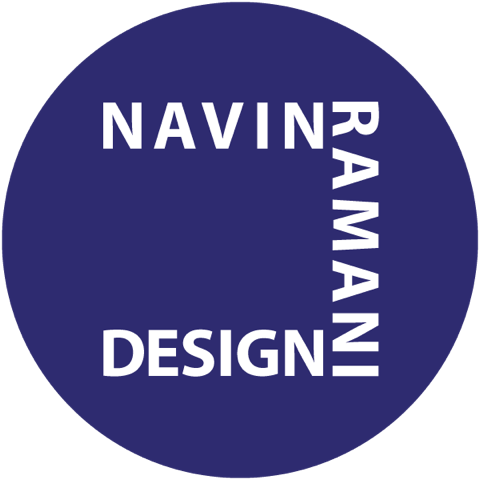Fraser River Townhouse
This 3 bedroom townhouse on 3 levels was designed for a young couple in a Mid-Century modern theme. The goal was to maximize limited available square footage and still provide seating for 6 within 48 square feet.
Dining featured a mid-century style dinette that combined with an upholstered bench. The fireplace surround was restored with new charcoal granite tiles to stand out against the soft grey palette selected for the living space walls. Design and decor elements reflected the client's passion for linear and geometric themes displayed in art, shelving, lamp, table and plant vases.
Mid-Century style furnishing concepts continued through to the master bedroom on the upper level where it was contrasted against a signature blue palette selected for the walls.









